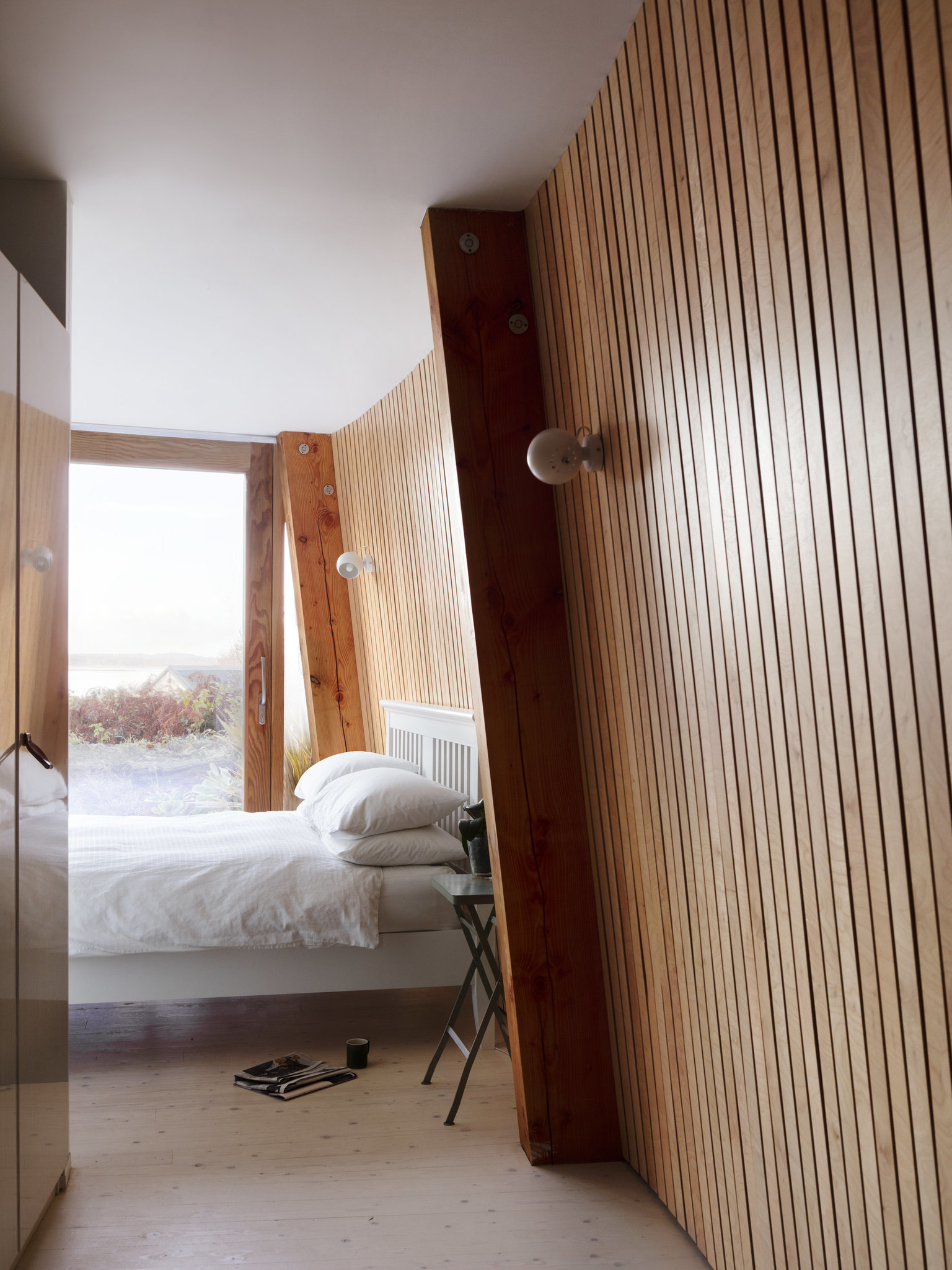The Houseboat is a single house located on a site overlooking Poole Harbour. It is the winner of a the RIBA Stephen Lawrence Award 2017 and a South West RIBA Award 2017 and has been shortlisted for the World Architecture Festival Awards 2017. The Houseboat, designed in collaboration with Meredith Bowles of Mole Architects and executive architect Rebecca Granger has been conceived as two upturned hulls propping themselves together facing the sea, and is built with an in-situ concrete base and a Douglas Fir timber frame constructed shell.
To experience Solidspace living, The Houseboat is available for holiday lettings. If you are interested to experience The Houseboat you can book your stay here. You can also watch The Modern House video where Roger Zogolovitch talks about The Houseboat.


The plan is butterfly in shape. Accommodation is split between the two wings connected with steps and landings bridging the voids. The building emerges with floor plates fanning out from this concrete structure. The lower ground level accommodates the sleeping quarters which are acoustically separated from the rest of the open plan volume. The upper ground floor provides a kitchen and dining room with terrace overlooking the sea, rising a few steps to the sitting room and concluding the eyrie at the top level.

The arrangement of the split-level is designed using the Solidspace DNA which works on half levels and leads the eye from a first to second space and finally a third. The Eat/Live/Work sectional arrangement is maintained making a single volume under the protection of the upturned hulls, giving spatial clarity to form and the experience.


This is an experimental architectural design project with a more organic form than other Solidspace rectilinear projects. It is anticipated that the house will be available for short term holiday letting to encourage a wider understanding and experience of living in a Solidspace home.



Location Poole, Dorset
Completed 2016
Gross internal area 255.5m2
Gross internal volume 813m3
Architect Meredith Bowles of Mole Architects
Executive architect Rebecca Granger of RGA
Photos Rory Gardiner










